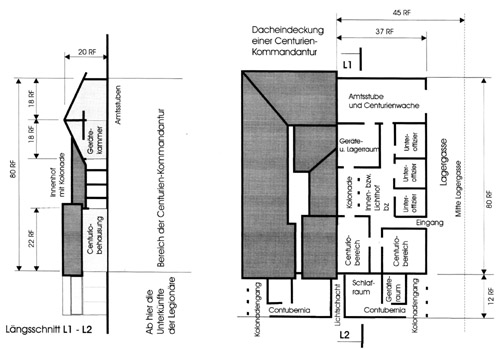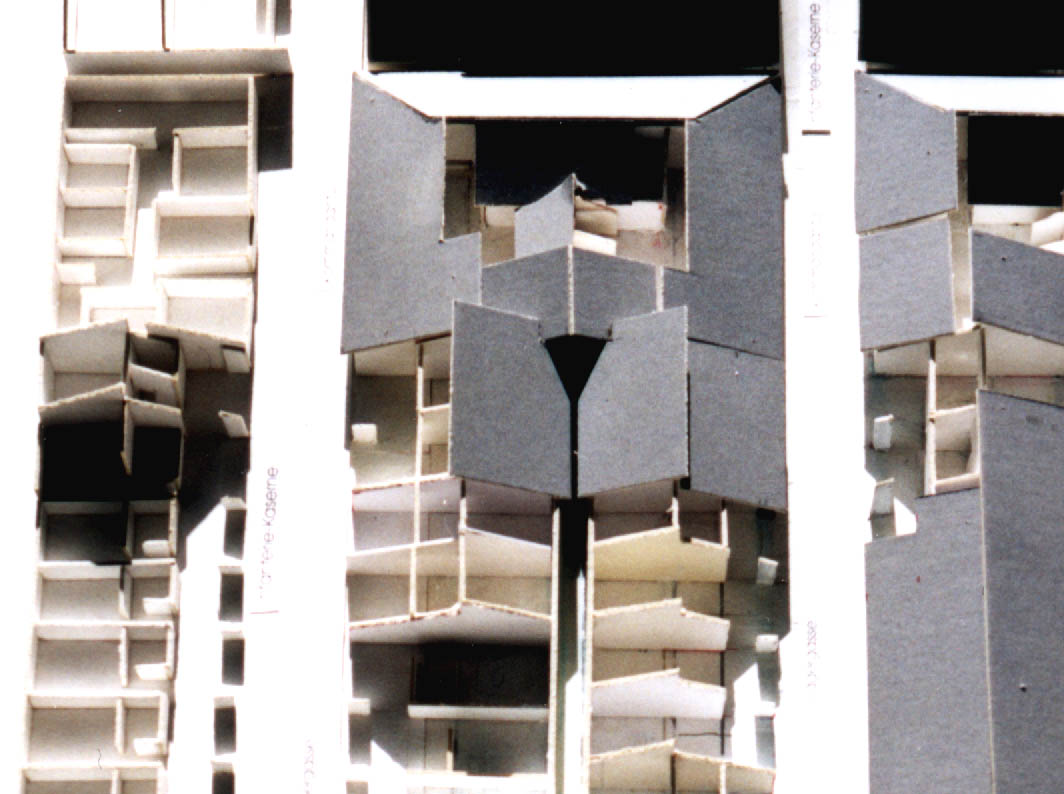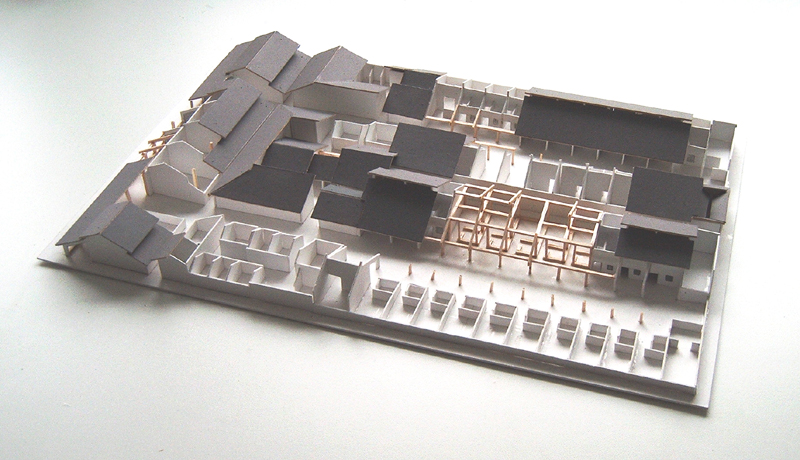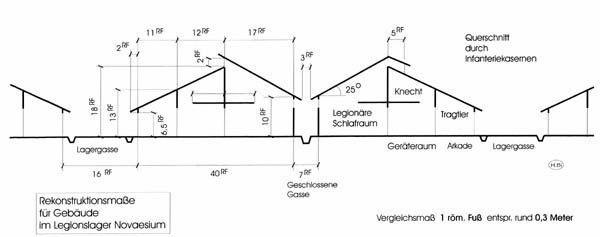2. 1 The Centurion Headquarters

Centurion Headquarters - Longitudinal Section and Ground Plan

|
Reconstruktion of the infantry haedquarter in the Legionary Camp of Novaesium
|

|
Reconstruktion of the infantry haedquarter in the Legionary Camp of Novaesium
|

|
Insola with on block of the infantery barracks
Drawing: Constantin Koenen |

|
Model of the Infantery-Barracks
|

* 12) Constantin Koenen - Beschreibung von Novaesium, Bonner Jahrbuch 111-112/ S. 141