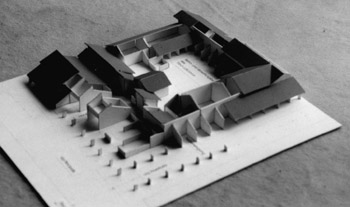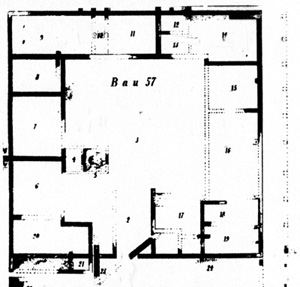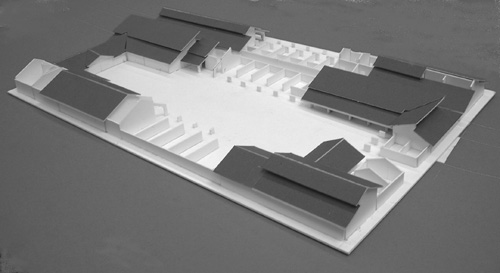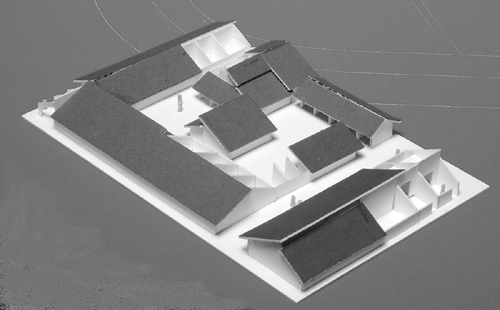|
3. The Legionary Headquarters |
|---|

Reconstruction of an infantry headquarter in the Legionary Camp of Novaesium |

Groundplan of the TRIBUN area Drawing: Konstantin Koenen |
Right in the centre of the fortress, next to the PRAETORIUM, surrounded by walls, was the location of the Legionary Timber-Yard, which covered an area of 3,500 mē. This used to be the luxurious living area of the 3rd. highest officer, as he was the coordinator of the entire logistics organisation within the fortress. Consequently the timber-yard with its workshops and the 1.200 mē wide inner court was located very closely to his area. Both, the living-area and the workshop area formed an enclosed and separate yard. This can be concluded from the fact that residues of luxurious rooms were found within the Western entrance area, whereas only simple building constructions can be seen in the remaining area.

|
Model: view from above onto the living area of the PRAEFECTUS CASTORIUM Model: Heinz Birkenheuer - L. Kirchmeyer
|
3. 5 The Living Area of the PRAEFECTUS ALA
Being the commander of the auxiliary cavalry troops, his living area was located in the centre of the cavalry barracks at the VIA PRAETORIA. Similar to the military tribunes he got a living area of about 1.400 mē for his own disposal. The large open space next to his private buildings is noticeable. It can be concluded that the visiting cavalry troop leaders left their horses on this place during meetings at the commander's house.

|
Model:view from above onto the living area of the PRAEFECTUS ALA Model and photo: Heinz Birkenheuer |