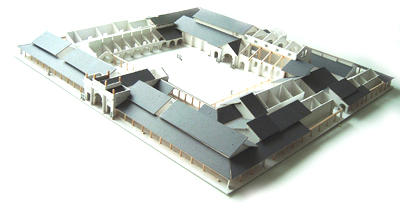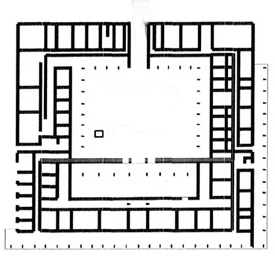3. 1 The PRINCIPIA - The Military and Religious Centre
 Full view to the PRINCIPIA from above
Full view to the PRINCIPIA from above
Model: Heinz Birkenheuer - L. Kirchmeyer
|

Ground plan of the PRINCIPIA |
 Full view to the PRINCIPIA from above
Full view to the PRINCIPIA from above
Model: Heinz Birkenheuer - L. Kirchmeyer
|

Ground plan of the PRINCIPIA |