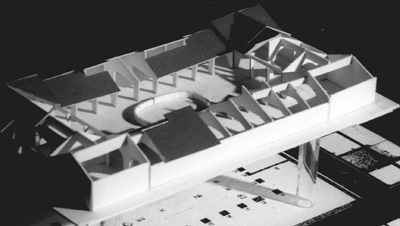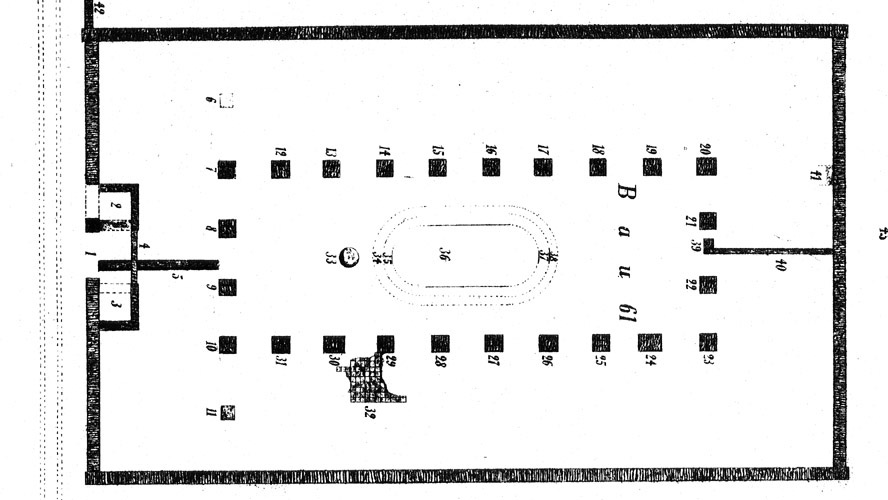4. 3 SCHOLAE - The School and Education Centre of the Legionary

Recontruction of SCHOLAE Model and photo : Heinz Birkenheuer |

Ground-plan drawing: Constantin Koenen |

Recontruction of SCHOLAE Model and photo : Heinz Birkenheuer |

Ground-plan drawing: Constantin Koenen |