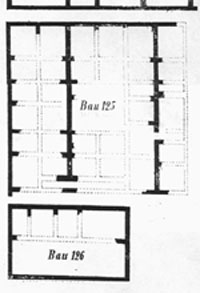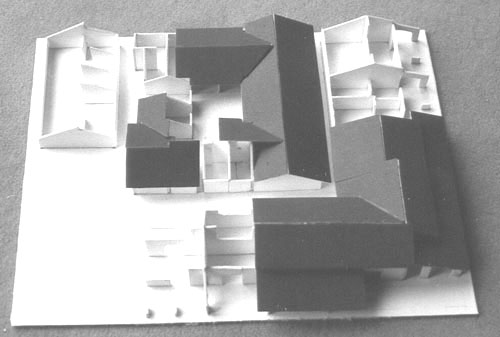
Ground plan of Building nr. 125 and 126 Drawing: Constantin Koenen |
Block 125 had a size of 625 m2 and contained 30 folds. With the approx. lengths of
3,7 m and width of 3,2 m of each fold, 60 to 80 horses could be sheltered and attended.
In addition to this more ride,-trail,- and pack-horses could be treated in the large rooms of the adjacent taverns located at the VIA DECUMANA. Horses with infections and packhorses were kept separately outside the fortress.
Building nr. 126 had a size of 160 m2, half of this space could be used as surgery. There are many reasons to consider that these buildings were used as VERTERINARIUM. |

Reconstruction of the Horse Hospital in the Legionary Camp of Novaesium Model and photo: Heinz Birkenheuer
|
|