6. 1 and 6. 2 The two Workshops of the RETENTURA
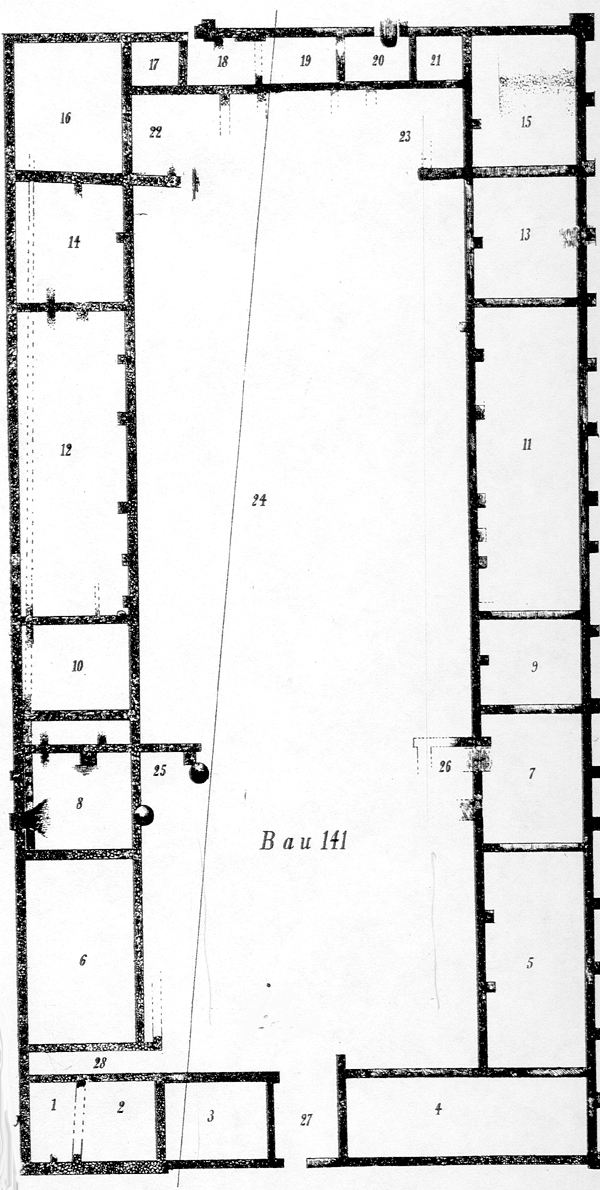
Ground plan of the workshop nr. 143 Drawing: Constantin Koenen |
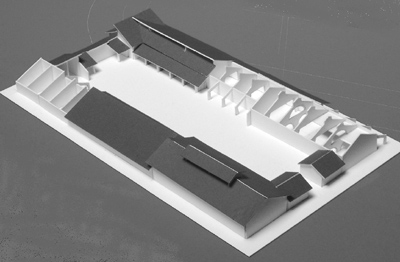
Reconstruction of the workshop nr. 143 Model: Heinz Birkenheuer - L. Kirchmeyer
|
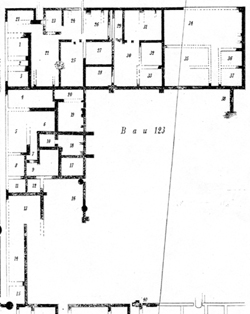
Ground plan of the workshop nr. 123 Drawing: Constatin Koenen |
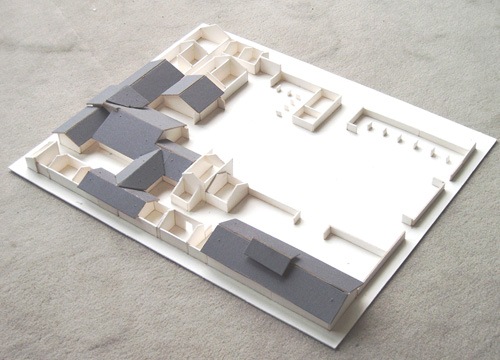
Model of the workshop nr. 123 Model: Heinz Birkenheuer - L. Kirchmeyer
|
6. 3 The Timber-Yard of the PRAEFECTUS CASTORIUM
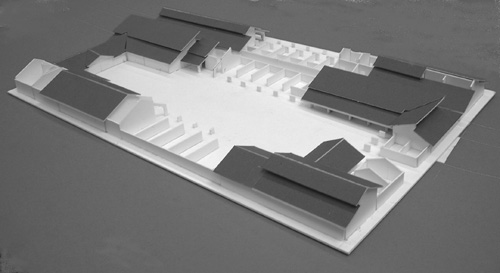
Reconstruction of the timber yard nr. 109 Model: Heinz Birkenheuer - L. Kirchmeyer
|
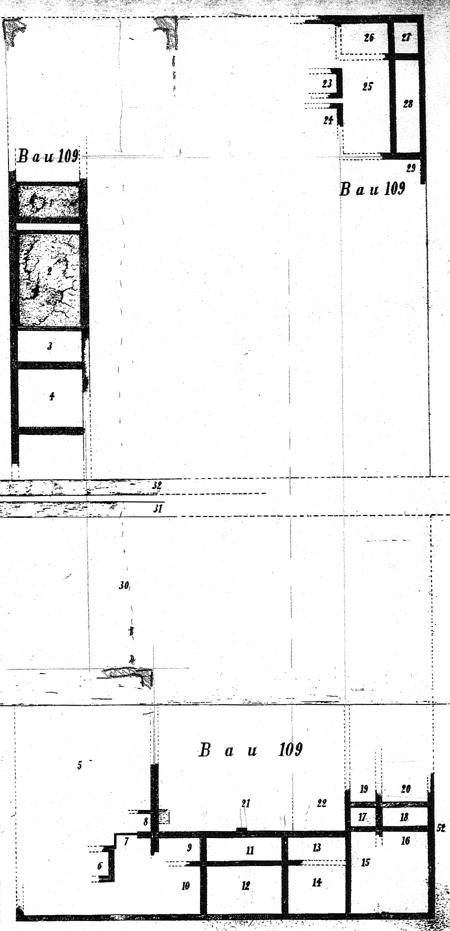
Ground plan of the timber yard nr. 109 Gezeichnet von Constatin Koenen |
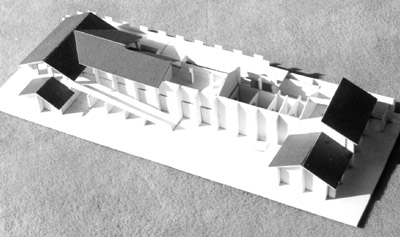
Reconstruction of the building nr. 3 Model and photo: Heinz Birkenheuer |
The 8 meter wide angular block of houses covered an area of 54 x 16 m. A variety of supporting-walls fundaments indicate a double-storied building that could be charged in the upper floor. Everything points towards a multiple function of this building. It seems that the upper platform was carried by stone-arches, which can be assumed from the converting of the main-part of the building and the lateral supporting walls. Heavy wooden catapults could be moved and used here. Two fundament residuals on the inner side of the defensive wall seemed to be a connection bridge to the timber-gallery *18). Heavy equipment could be stored and maintained in the basement, and we can image that a wooden ramp was used to transport the catapults to the upper platform or to the galleries. |
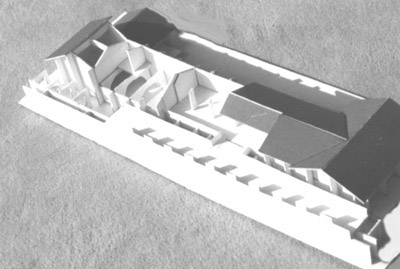
Workshop Building nr. 3 side view from the defensive walls Model and photo: Heinz Birkenheuer |
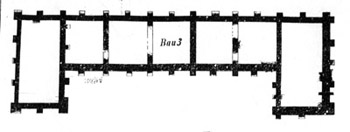 Ground plan of building nr. 3 in the INTERVALLUM
Ground plan of building nr. 3 in the INTERVALLUM
Drawing: Constantin Koenen |